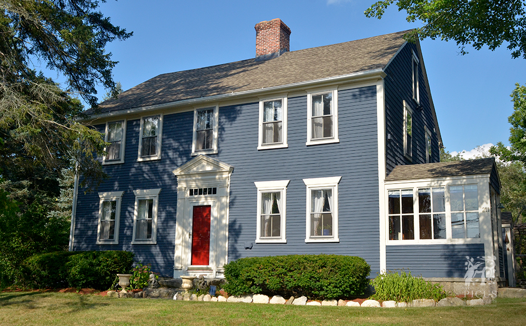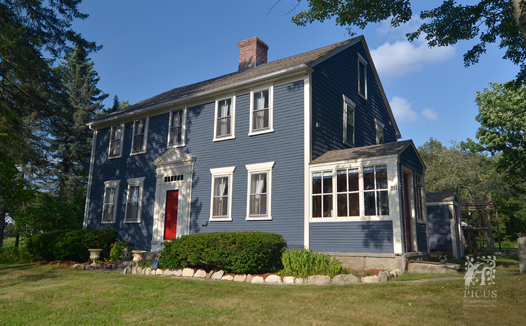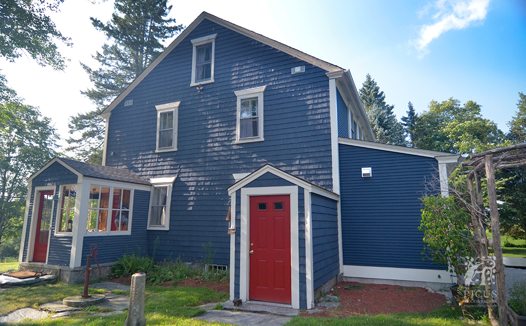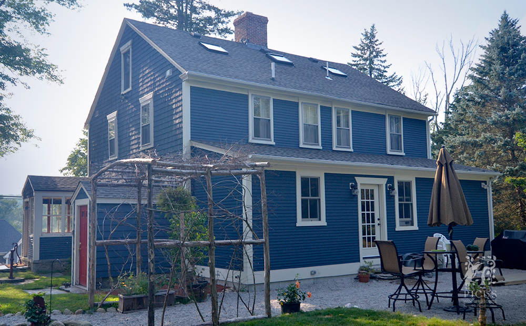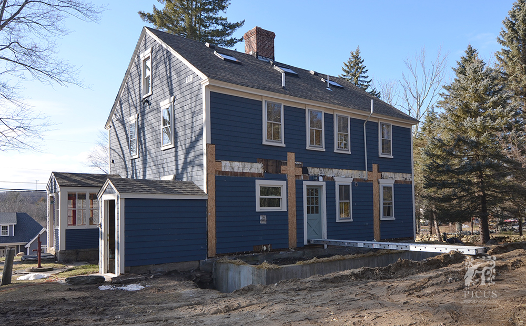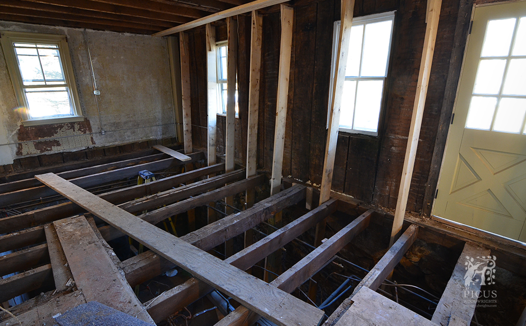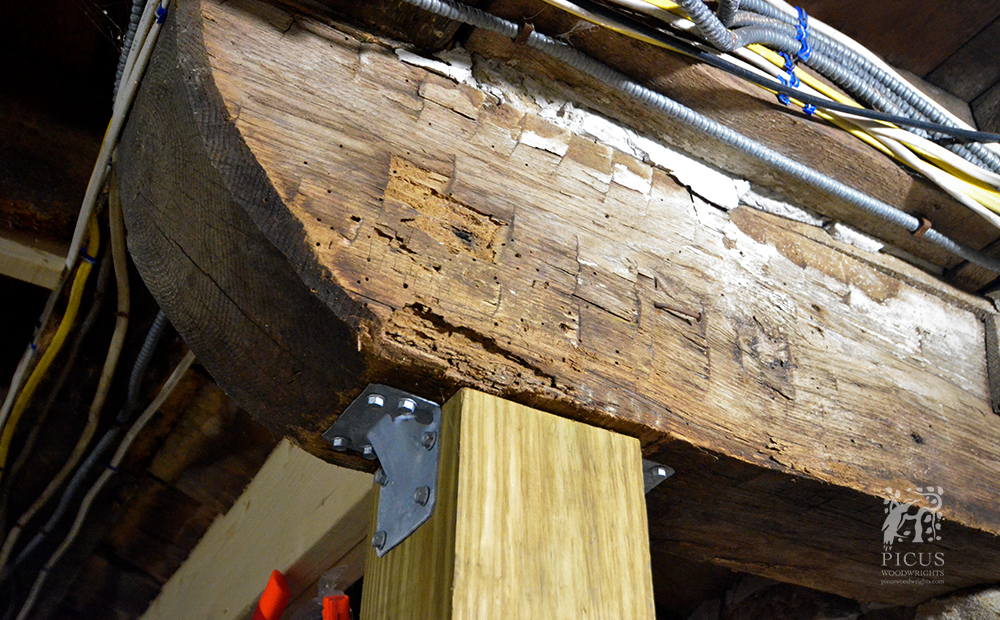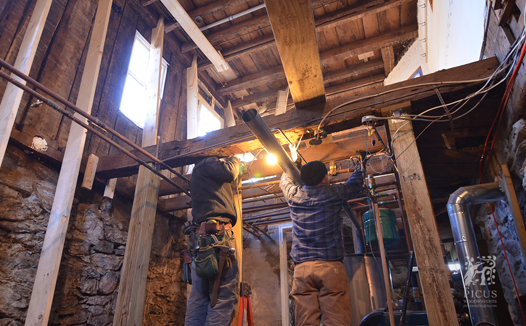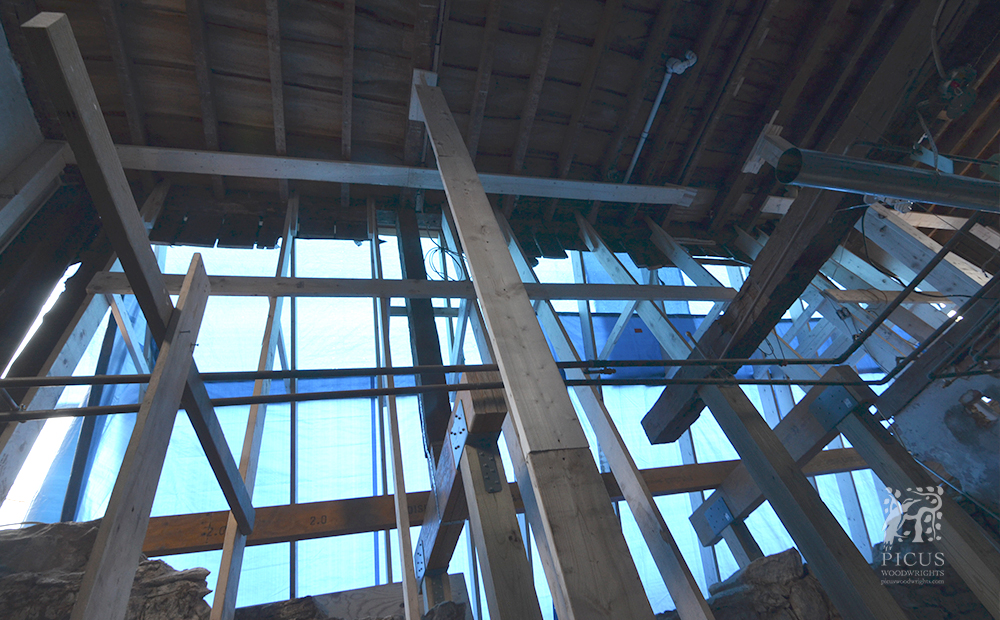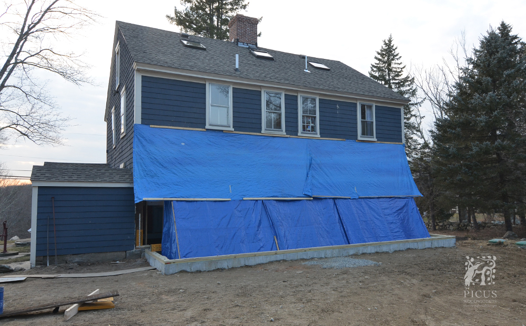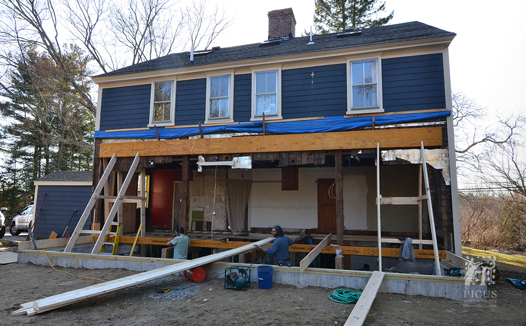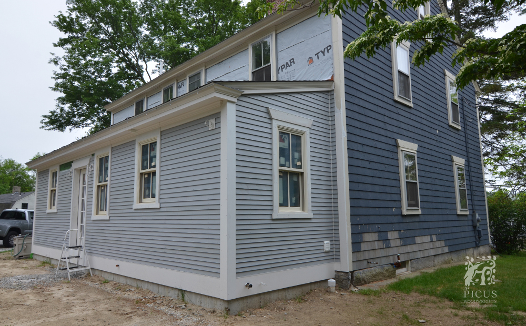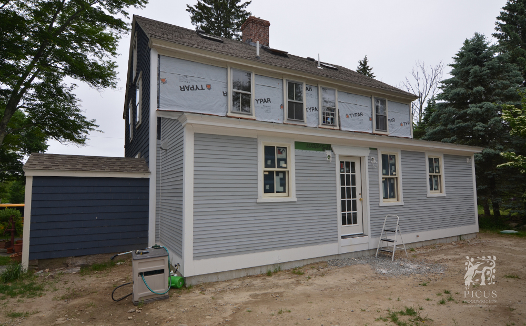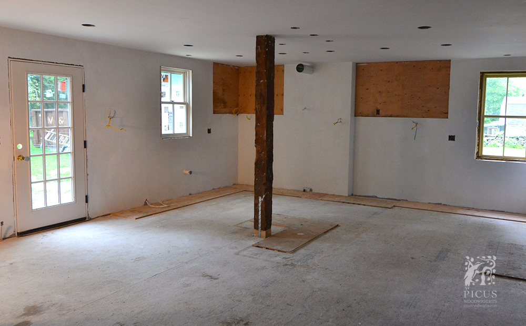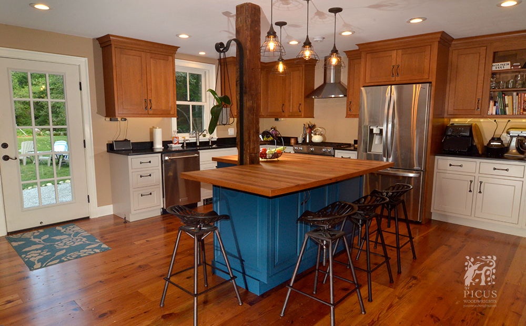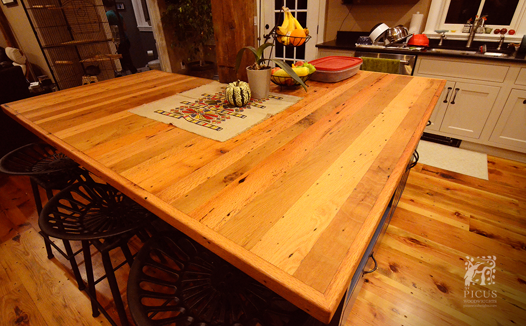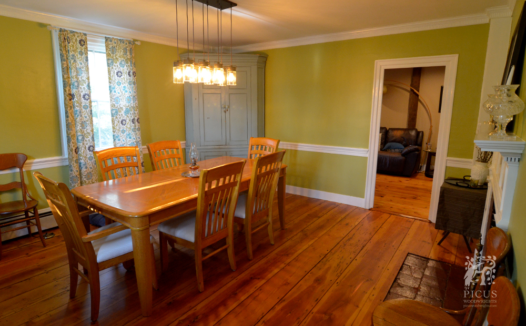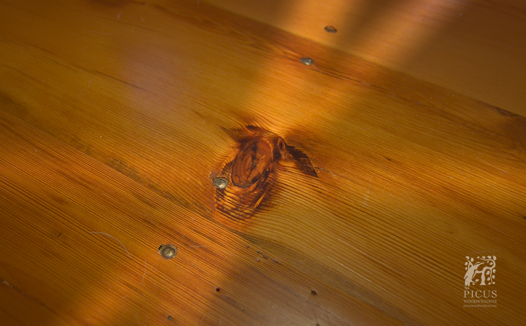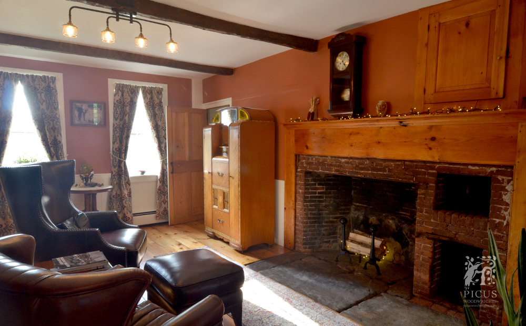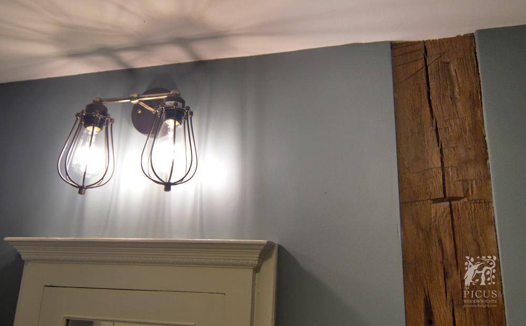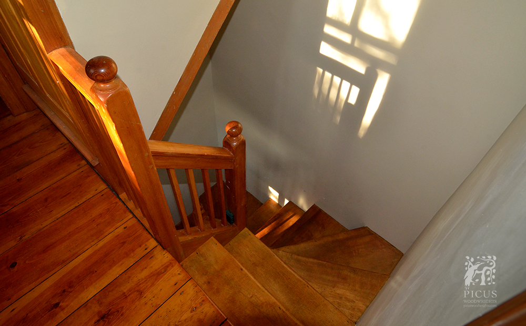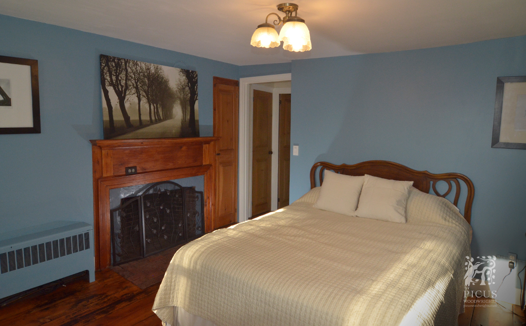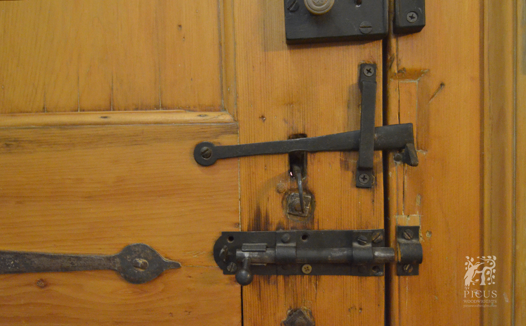While we are not home inspectors, we are sometimes asked by clients who are considering buying an antique home to offer our thoughts and opinions on individual properties before they purchase them. Such was the case with Bryan and Erin in Smithfield, Rhode Island. When they called, they had already looked at the early nineteenth-century center chimney colonial on the hilltop and they were interested in looking again. Much of the house was original and, as is often the case in two-hundred-year-old buildings, long of tooth and ready for a new family to move in.
Erin and Bryan decided to be that family and we were thrilled to work with them to make the house their own. That started with performing a full structural evaluation of the existing house and determining what repairs they needed to consider. We also designed a single-storey shed style addition that would house a new kitchen and bathroom.
As with many projects undertaken on old buildings, it is wise to approach the work with a master plan in mind. We understand and share the hard truth that owning an antique property is often a financial burden and the decision to do so an expression of passion for… something different. Working with Bryan and Erin, we developed a master plan that established outlines for the work to happen over time.
They started with extensive structural repairs in the basement and portions of the exterior walls. We also added a new foundation for the addition and decided to reframe the flooring system through the original house out through the addition. This spared us the task of rebuilding the original collapsing foundation along that wall. We created a kitchen with an open floorplan but used reclaimed hard pine flooring through the addition to match the original floors elsewhere. We also reproduced any original millwork from elsewhere in the house for the added space.
Erin and Bryan aren’t farmers but they could be. Even before they moved in, they planted gardens and as our work wound down, they sent us home with vegetables daily.

